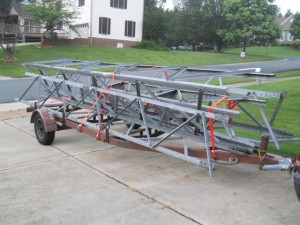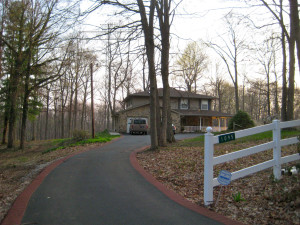While I was waiting for the woods to be cleared I started the process of preparing my application for a building permit. The first step was obtain a copy of the county zoning regulations. I was able to download the latest zoning regulations from County Zoning Boards website.
The next step was to read the regulation cover to cover (several times) paying particular attention to any language dealing with towers and tall structures. The information for towers and tall structures was spread out through the entire document. After highlighting the appropriate sections I started gathering the information that would be needed for the building permit. This is where Fred Hopengarten’s book, Antenna Zoning for the Radio Amateur, was very helpful. His book contains a CD that has sample applications and a number of other useful documents and references.
Many of the requirements in the Zoning Regulations were designed to address cellular phone towers. Unfortunately, the regulation did not specifically address amateur radio structures and the language which addressed cell phone towers did not exclude amateur radio towers. The sections on towers included a number of requirements I would be unable to comply with. I therefore called the zoning department and spoke with a very helpful lady that my tower would be considered as a farm “structure” rather than a tower. She pointed out that since I live an area which is zoned rural, the requirements for my tower were not covered by the section on radio towers but in the section on farm structures (silos etc.). As long as my tower was under 100′ in height and I met the setback requirements, I would not need present my application at a zoning board meeting; which was a huge relief. All I had to do was drop off the regulation at the zoning department along with a check!
The final application included:
- A description of the tower along with the various codes that the tower complied with. I also included an engineering drawing of the tower.
- Drawing showing property line and road setback distances
- Technical drawing of the tower base (downloaded from the Trylon website)
- I also included a copy of my RF exposure analysis even though it was not a requirement for the permit but had to be done to comply with the FCC requirements. I found an website where I could load in my information on power, distances and antenna gains and perform the calculations.
- I also included a Photoshop created image of what the tower would look like from the street. Fred explained how to do this in his book.
It is amazing how close the final installation looks like the initial Photoshop created drawing. You may need to click on the photo to see the tower hidden in the trees just to the left of the house. The actual tower looks nearly identical to this Photoshop mockup when viewed from the same location.
Once I submitted my permit and paid my application fee I had a building permit in my hands within a week. I feel fortunate compared to many hams that find it nearly impossible to obtain the critical building permit or need to go through months or years of back and forth with their zoning boards.
At the same time I was preparing the building permit application, I contacted Don Daso, K4ZA, to see if he would be available to install my tower. He said he would be available, but it would be a several months before he could actually start the work. He suggested that he perform a site survey during one of his upcoming trips to work with another client. Prior to the site survey I sent Don my preliminary specifications (tower height, antenna selections etc). During the site survey Don suggested several changes to my preliminary list. Most were aimed at improving the reliability of components on the tower (rotor, antenna selections, hardline versus coax, lightening protections and antenna selections.
At this point Don and I began to pass an Excel spreadsheet back and forth through email so that he could continue to review and approve as I made the suggested changes. The Excel spreadsheet was also used to keep track who would provide the various components that would be needed (me or Don). I also used this spreadsheet to track the order and delivery of all the stuff after the orders were placed, and to keep track of the project costs.
 Don also contacted me and told me he had found a nearly new takedown tower that was identical to the one I had planned to purchase. I contacted the owner of the tower and we agreed on a price. Don then picked up the tower and dropped at my place on his way to another client. Don saved me a bundle on the tower. The Trylon Super Titan was like new and I got it for about 40% the cost of a new tower.
Don also contacted me and told me he had found a nearly new takedown tower that was identical to the one I had planned to purchase. I contacted the owner of the tower and we agreed on a price. Don then picked up the tower and dropped at my place on his way to another client. Don saved me a bundle on the tower. The Trylon Super Titan was like new and I got it for about 40% the cost of a new tower.
In the next installment I’ll briefly describe the hardware on the tower and the start of the construction process.
73,
Fred


